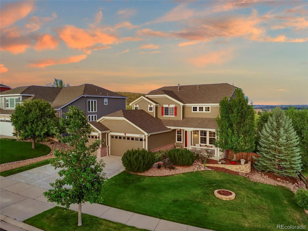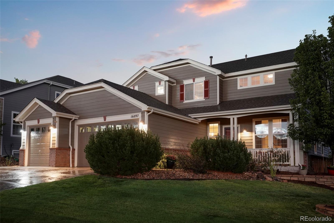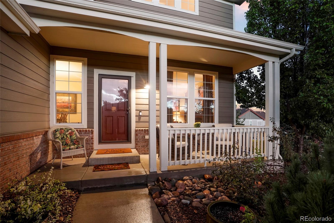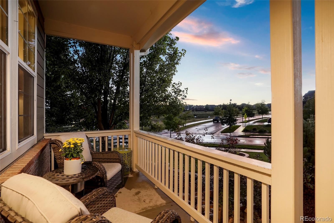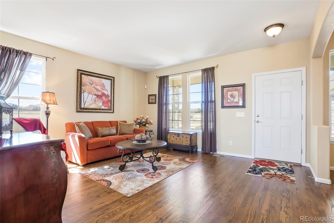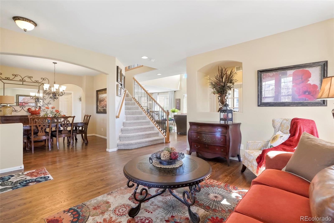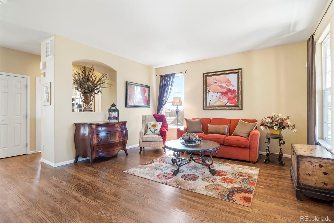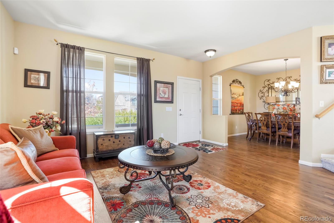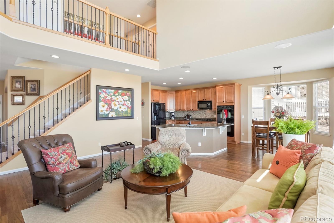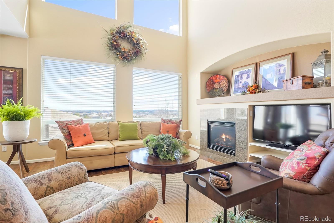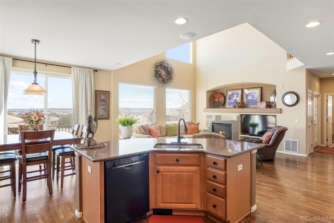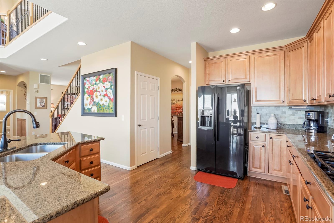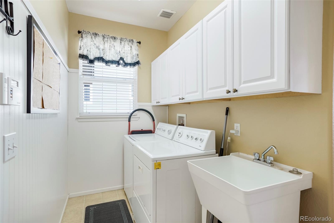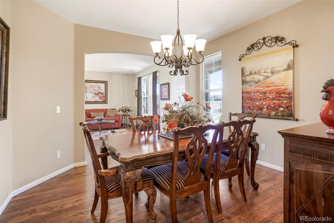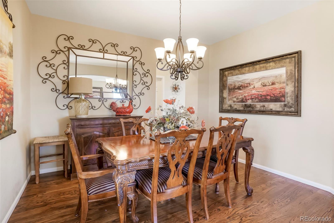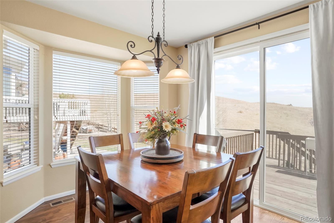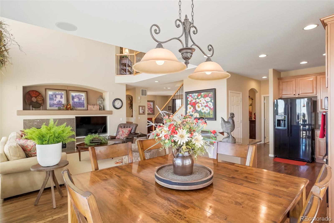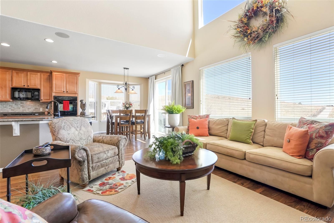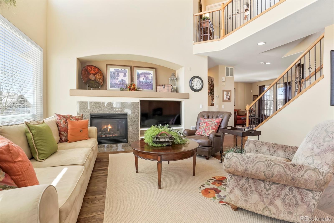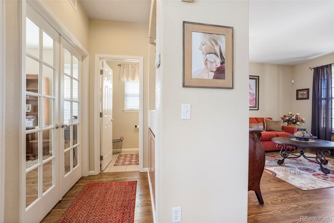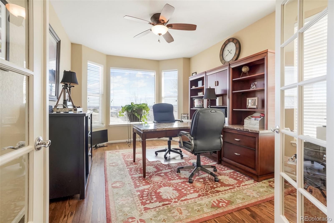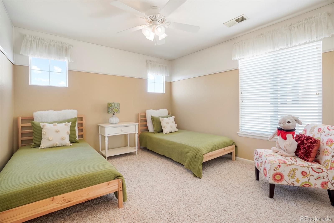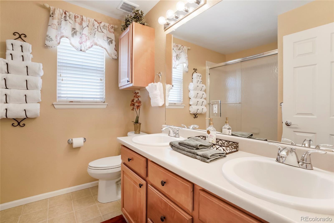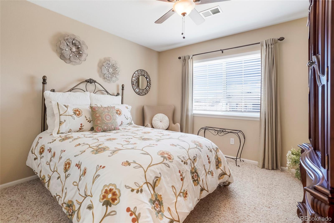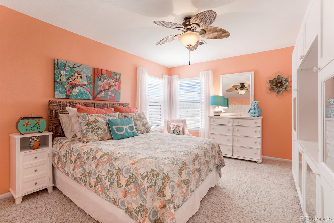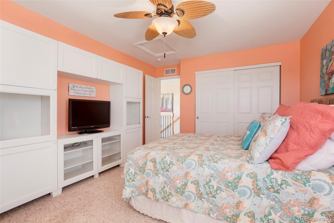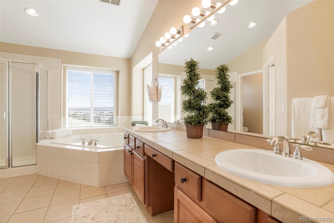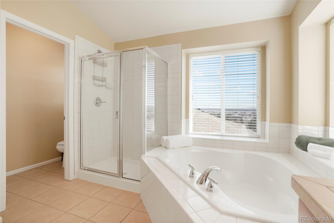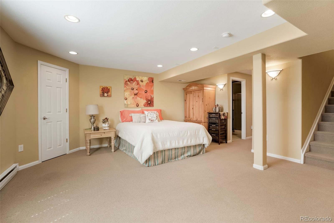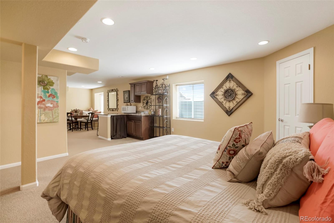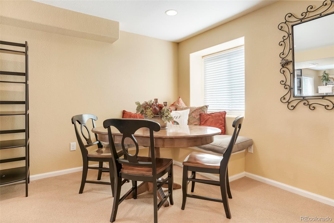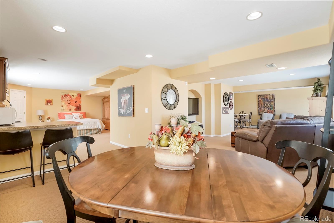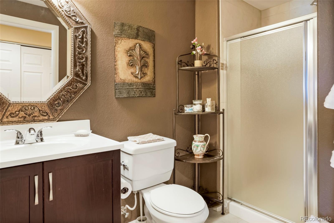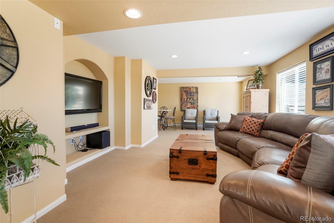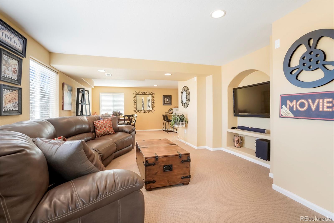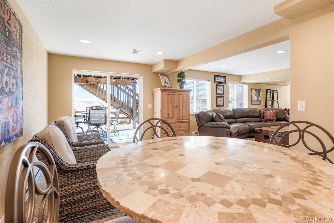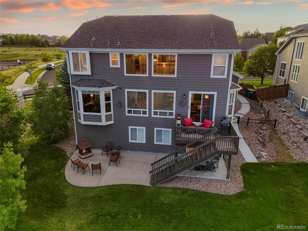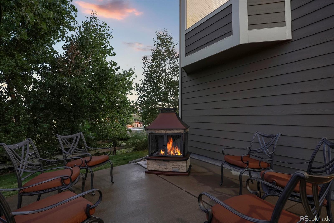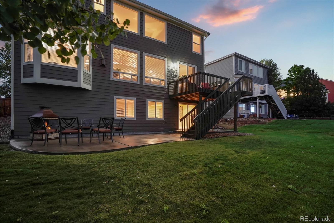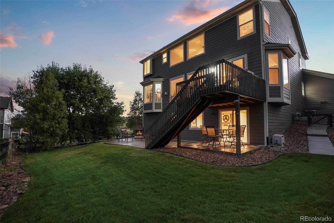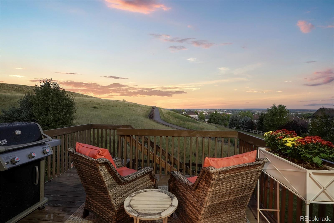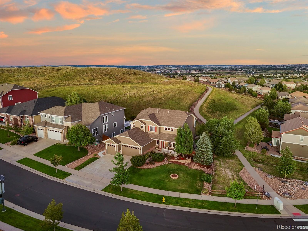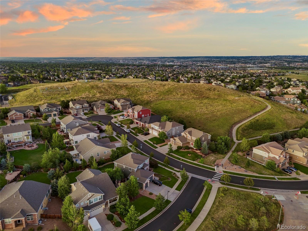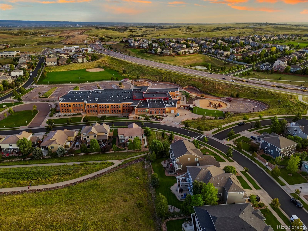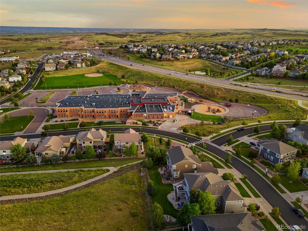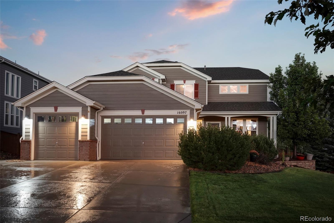$859,000 16097 Summit Fox Avenue E Parker CO 80134
Listing ID
#7886087
Property Type
Residential
Status
Active
Property Style
Traditional
County
Douglas
Neighborhood
Antelope Heights
Year Built
2007
Days on website
34
Ascending the staircase, soft carpeting guides you to three spacious bedrooms, each showcasing unique charm. A well-appointed bathroom with a large tub, dual sinks, and generous storage serves these rooms. The journey continues across a second-floor walkway, offering a dramatic overlook of the family room below, leading to the secluded master suite. This sanctuary features high ceilings, vast space, and a lavish en suite bathroom equipped with a large soaking tub, separate shower, and a substantial walk-in closet, ensuring a private and luxurious retreat.
The lower level enriches the home with additional entertainment and guest space, including a flexible bedroom, ample storage, a handy kitchenette, and a cozy den with direct outdoor access. Exterior highlights include a three-car garage and a secluded backyard, perfectly mirroring the home’s interior spaciousness and connection to nature. This extraordinary residence is a rare find, promising a blend of elegance, comfort, and breathtaking surroundings. Seize the chance to make it yours before it’s too late!
By providing a phone number, you give us permission to call you in response to this request, even if this phone number is in the State and/or National Do Not Call Registry.

Listings courtesy of METROLIST, INC., DBA RECOLORADO as distributed by MLS GRID.
IDX information is provided exclusively for consumers' personal non-commercial use, and it may not be used for any purpose other than to identify prospective properties consumers may be interested in purchasing. The data is deemed reliable but is not guaranteed by MLS GRID.
Based on information submitted to the MLS GRID as of
All data is obtained from various sources and may not have been verified by broker or MLS GRID. Supplied Open House Information is subject to change without notice. All information should be independently reviewed and verified for accuracy. Properties may or may not be listed by the office/agent presenting the information. Properties displayed may be listed or sold by various participants in the MLS.


